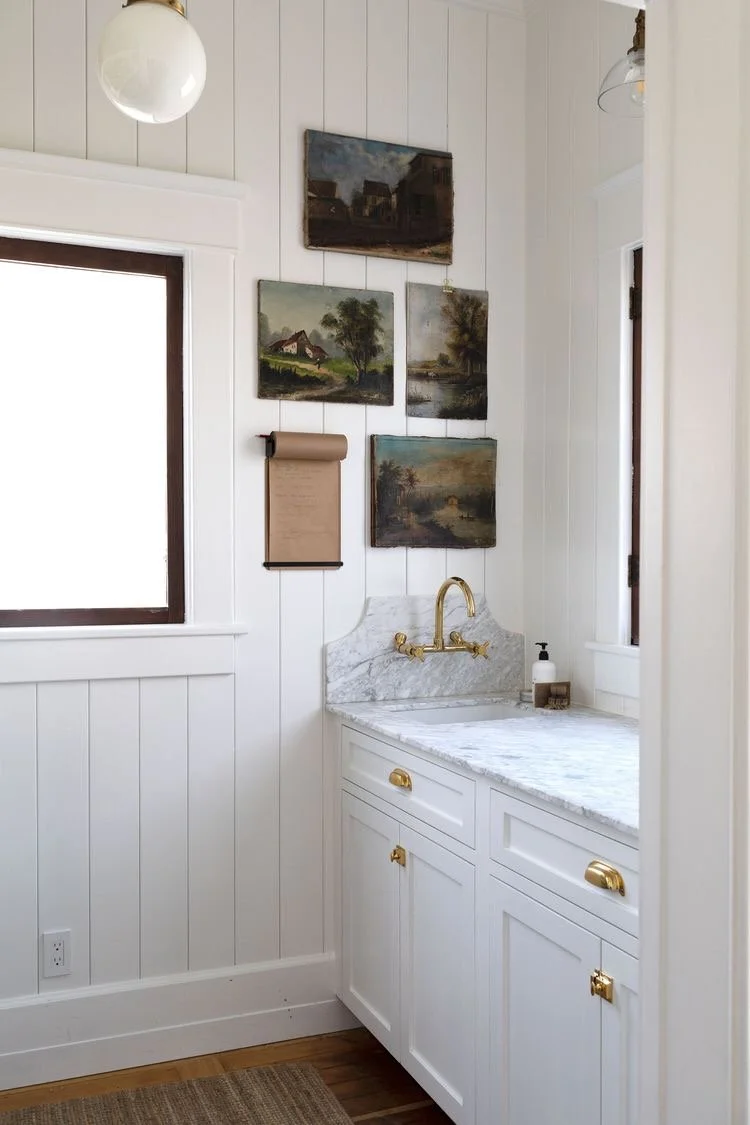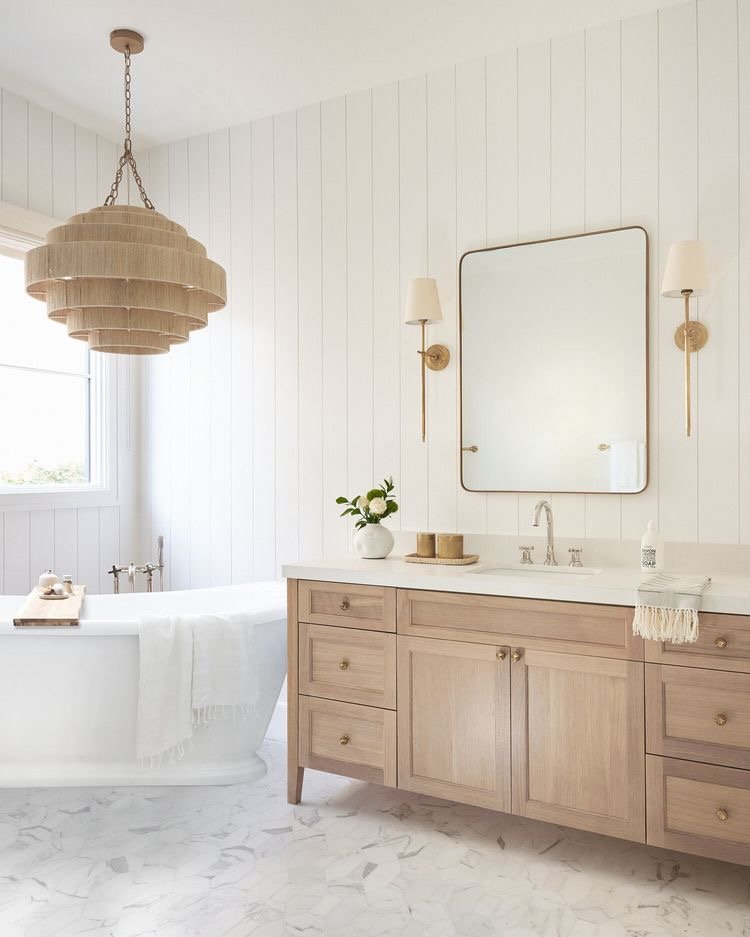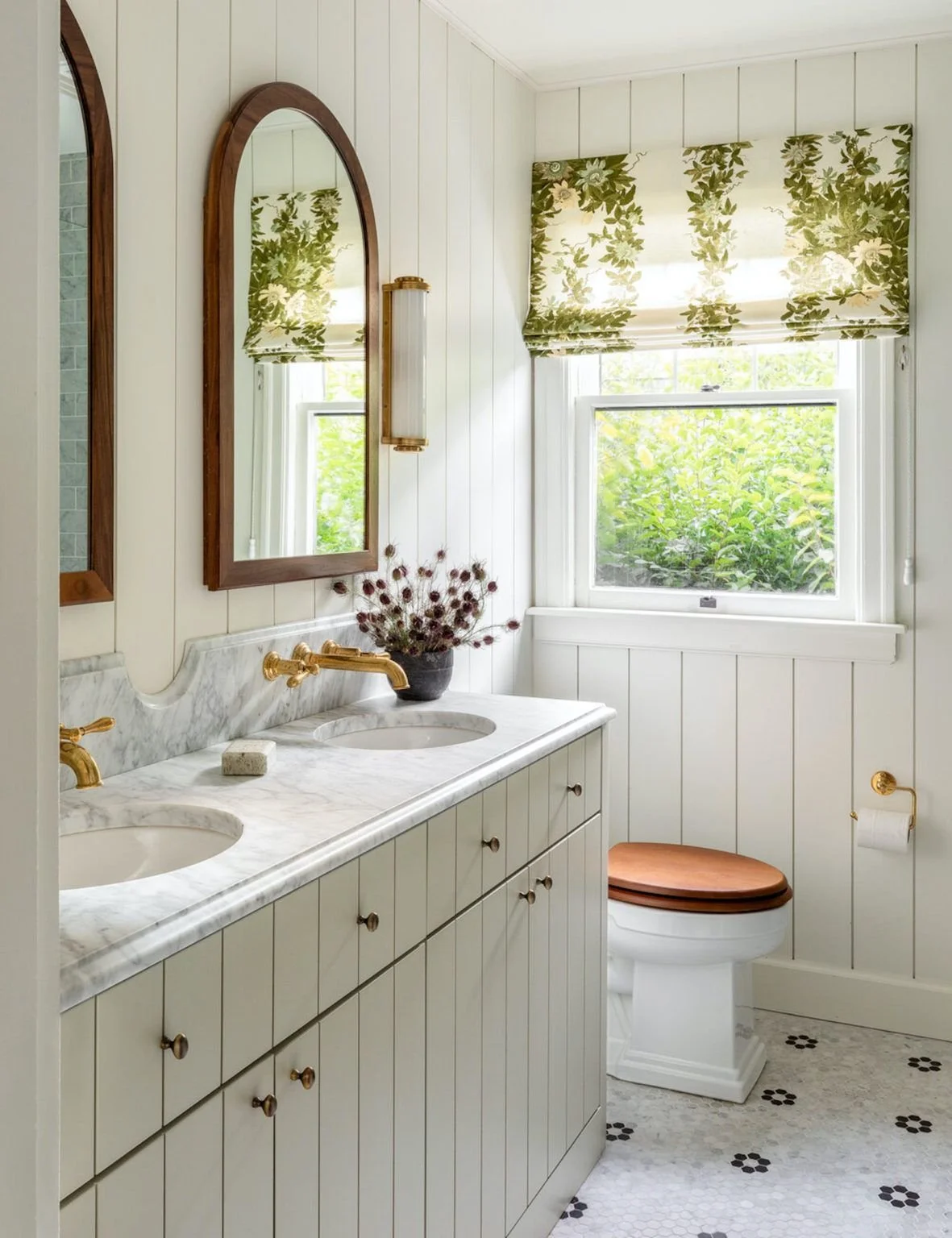How To Design a Small Bathroom Remodel
I’m currently renovating a small bathroom with no natural light. It’s a challenge. I’m realizing how hard it really is to pull together tile selections by simply dropping in a tile shop and trying to make a decision. There are so many options that it’s overwhelming. This post is about piecing together the inspiration I’m using for my small bathroom renovation and hopefully helping you make decisions along the way as well.
The first course of business, for me, is the flooring. The vision for the bathroom is an organic modern aesthetic with warm neutrals. I want to get it light and bright due to the lack of natural light. It’s also for my two young daughters, so I want it to be an experience for them in their own private space.
Decision # 1: Choosing the Right Size Floor Tile
After scouring tile shop after tile shop, I’ve settled on small mosaic tiles for my flooring. When deciding on the flooring for any bathroom, starting with the size of the tiles will really help you narrow it down. The main options are large square or rectangular tiles(12 x 24 or 24 x 24); Small rectangular(subway) tiles laid in a pattern(brick, herringbone, etc); or a Small Mosaic Tile that comes in sheets and consists of very small pieces of tile(penny tile, hexagon or squares). Larger tiles are beautiful and minimalist, but I believe do better in larger bathrooms. Also when laying larger tiles, you need to think about the potential extra cost on leveling the floor if you have an uneven floor. I’ve personally settled on small mosaic tile flooring for the floor for our small bathroom design. The marble and natural stone mosaic tiles are the perfect color for my small bathroom, blending grays, whites and beiges. They come in so many different shapes and sizes.
Here are my favorites neutral mosaic floor tile options:
2. Decision # 2: Style and Color of the Vanity
I believe custom vanities are certainly the best choice. Finding a carpenter to build one for the exact space is the best route. However, in an effort to conserve time and energy I ordered a preassembled vanity with a counter already attached. We chose a white vanity from Pottery Barn with honed marble countertop and large pulls for the drawers.
Here are some of my other favorites:
3. Decision #3: Shower Surround Tile
This feels like the fun part. Again, I’m sticking with neutrals and have grown to love vertical tiles. There are so many choices with shower tile right now. You must think about matte vs. glazed tile; square vs. subway; application or direction of the tile and more.
Here are my top concept images for our small bathroom shower surround:
4. Decision #4: Whether to Include Paneling for Walls or Ceiling
This is a big yes for me. For my home, I want to add all the depth and interest as I can with tongue and groove or beadboard walls. I’m loving the white beadboard with molding in the bathroom to include posts to hang towels or purses or ballet leotards for my girls.
Check out my favorite inspiration pins for a cozy, small bathroom with paneling:

















